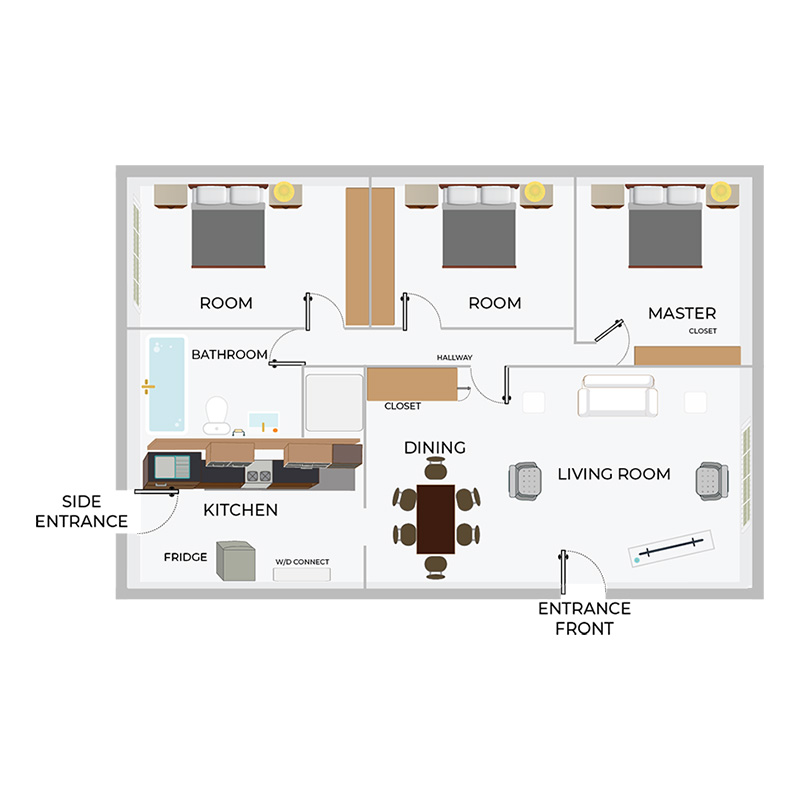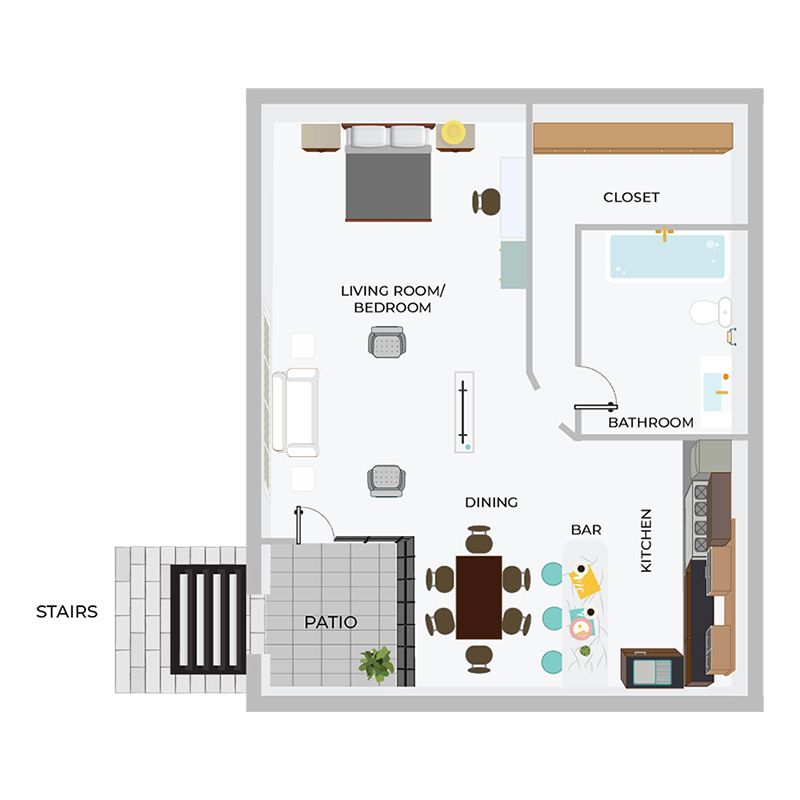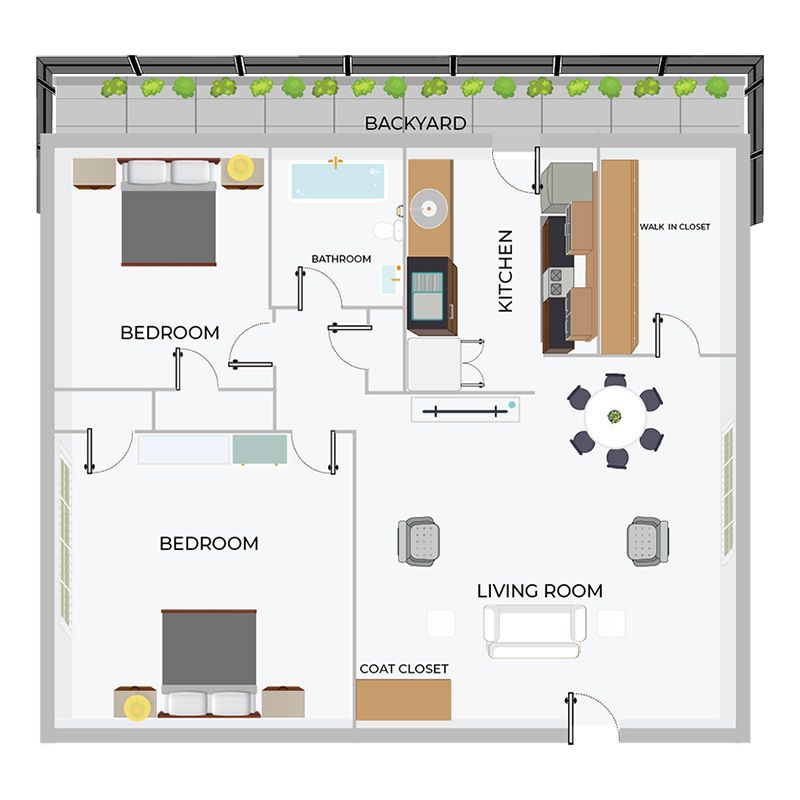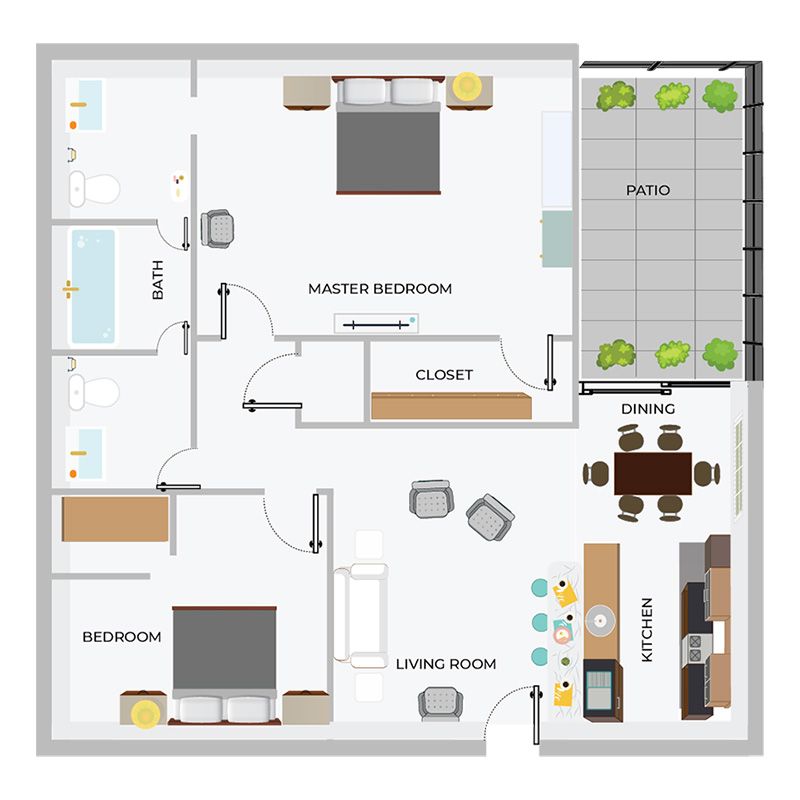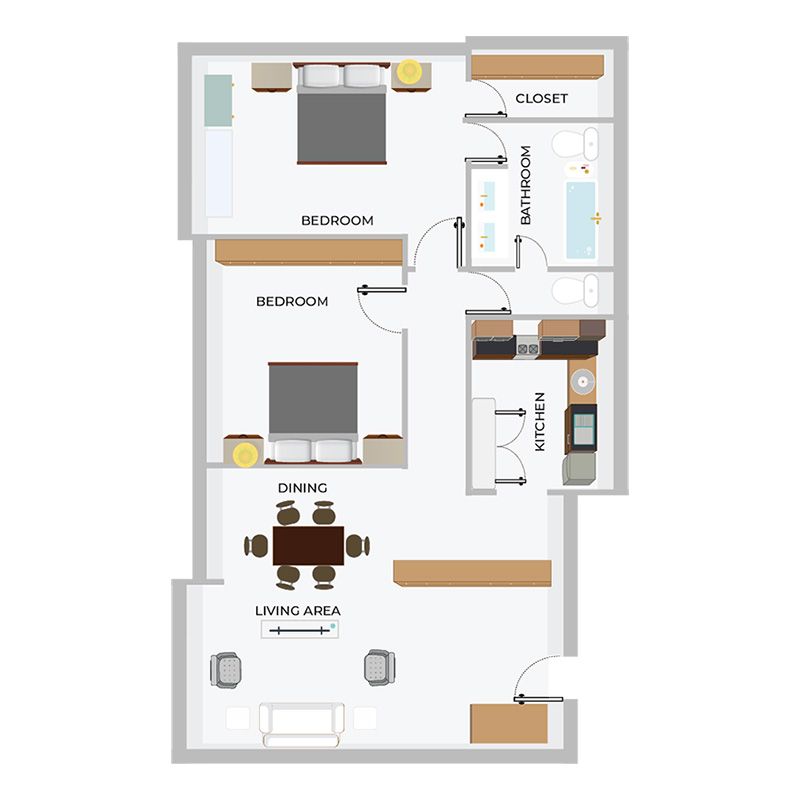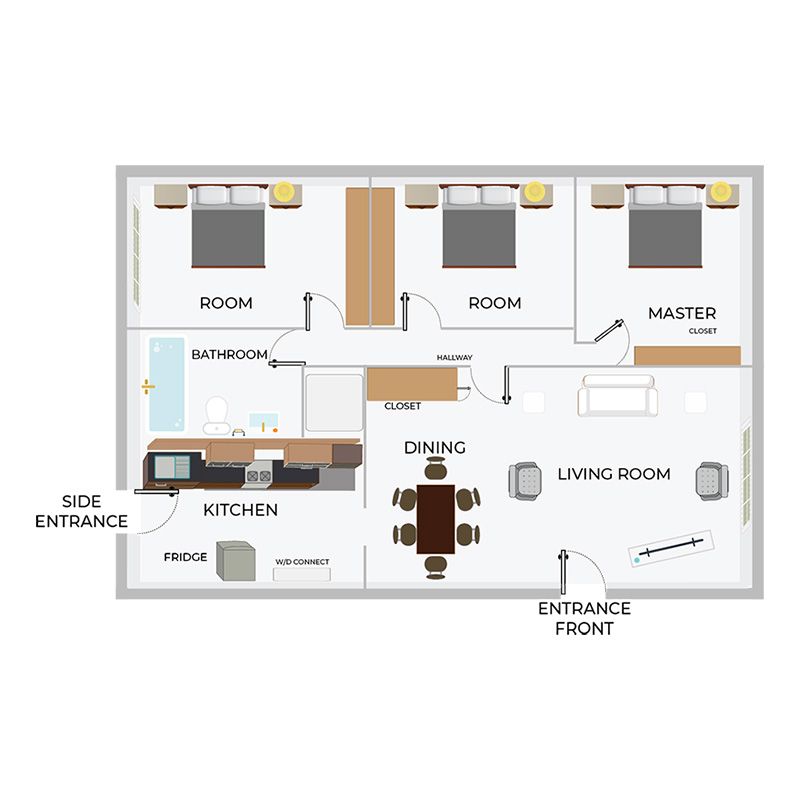Boston Creek has a variety of floor plans at our Lubbock apartment community. We have options ranging from our spacious studio, 1, 2 and 3-bedroom apartments. A variety of layouts include garden, duplex, apartment or condo style floor plans. Apartments include fully equipped kitchens, hardwood floors, spacious closets, private patio/balcony and more! Each of our homes is designed with you in mind to provide you with the utmost comfort. Take a tour in person or online to experience all that our Lubbock apartments have to offer.
Take advantage of your space and create the home you have always dreamed of. Craft your new home to meet your signature style and make every moment at home worth it!
Show All
Studio
1 Bedroom
2 Bedroom
3 Bedroom
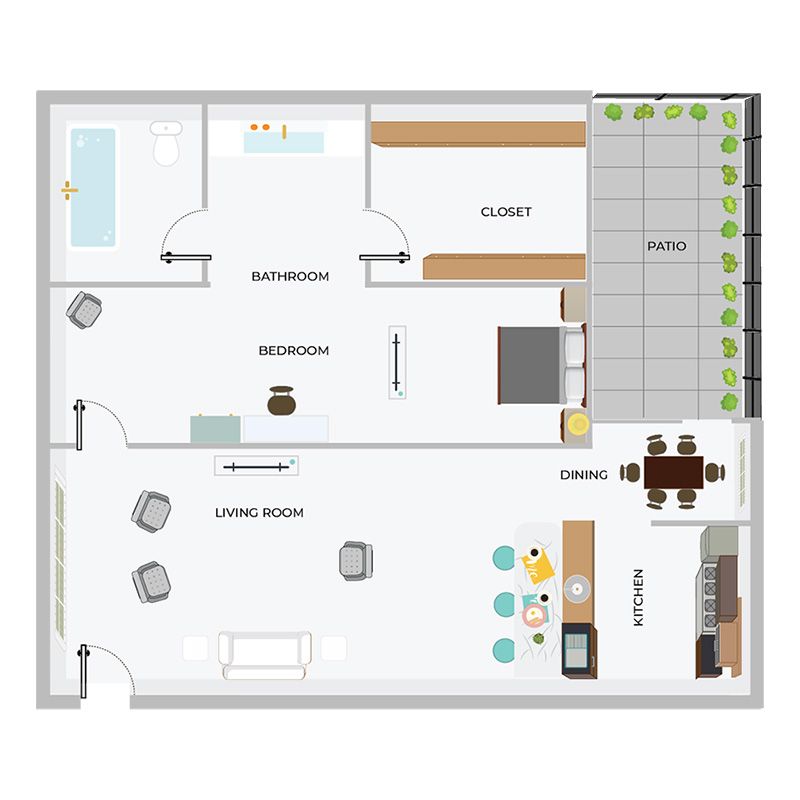
A1 | 1/1 Apartment
1 Beds / 1 Bath, 570 sq.ft.
Starting at $600-$649, Available With or Without a Backyard
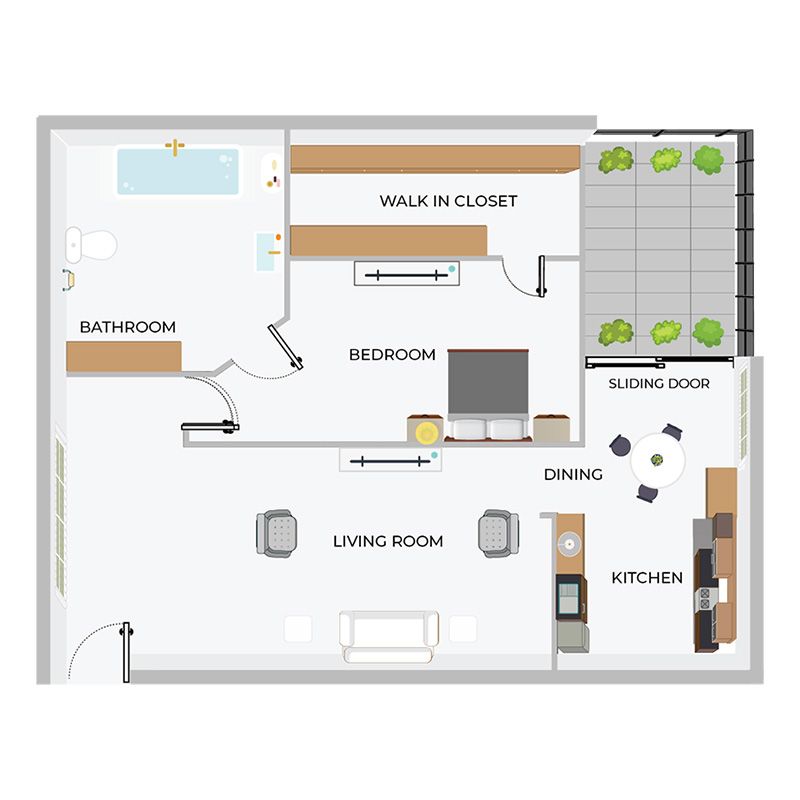
B1 | 1/1 Apartment
1 Beds / 1 Bath, 570 sq.ft.
Starting at $600-$649, Available With or Without a Backyard
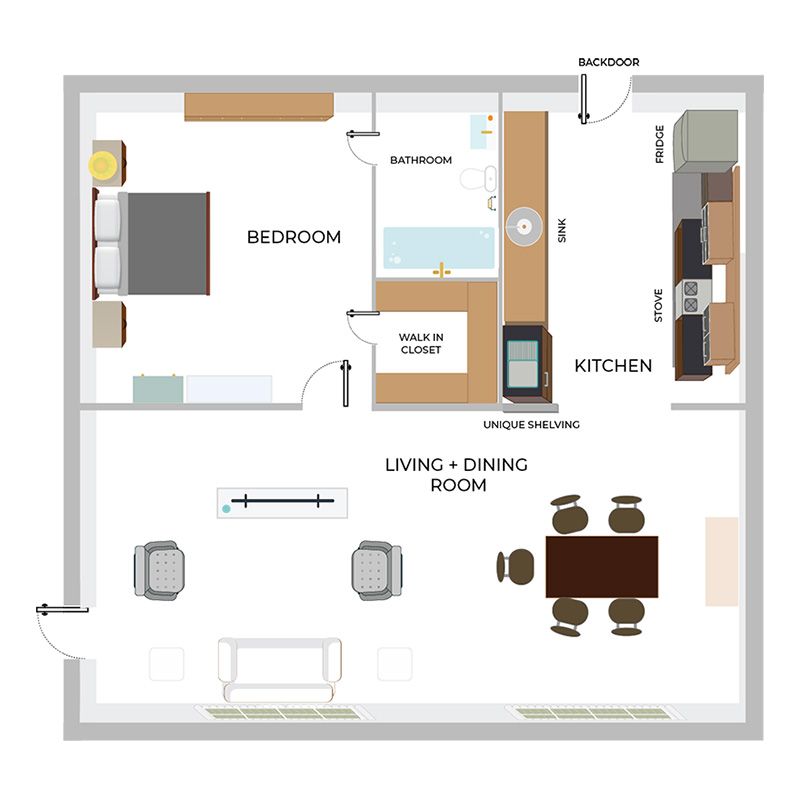
C1 | 1/1 Duplex
1 Beds / 1 Bath, 570 sq.ft.
Starting at $600-$610, Available With or Without a Backyard
Studio
1 Bed / 1 Bath
$625/mo
409 sq.ft.
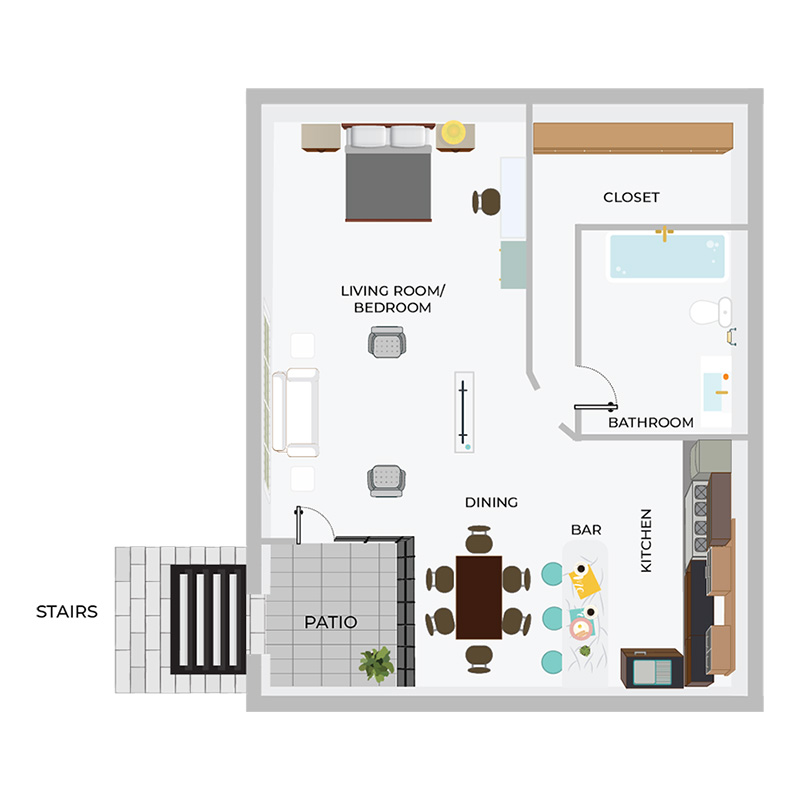
A1 | 1/1 Apartment
1 Beds / 1 Bath
Starting at $600-$649, Available With or Without a Backyard
570 sq.ft.
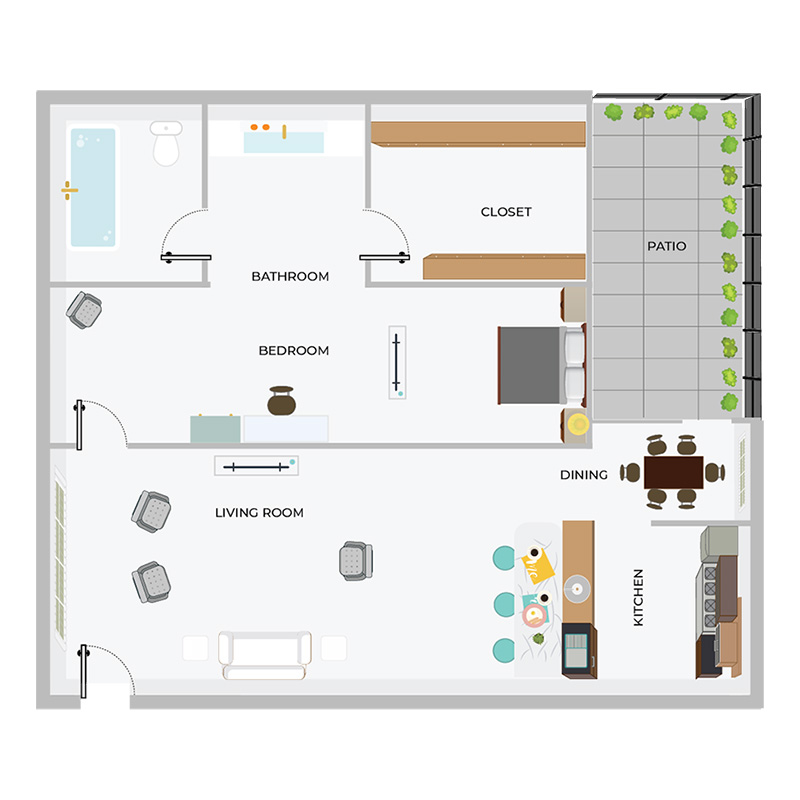
B1 | 1/1 Apartment
1 Beds / 1 Bath
Starting at $600-$649, Available With or Without a Backyard
570 sq.ft.
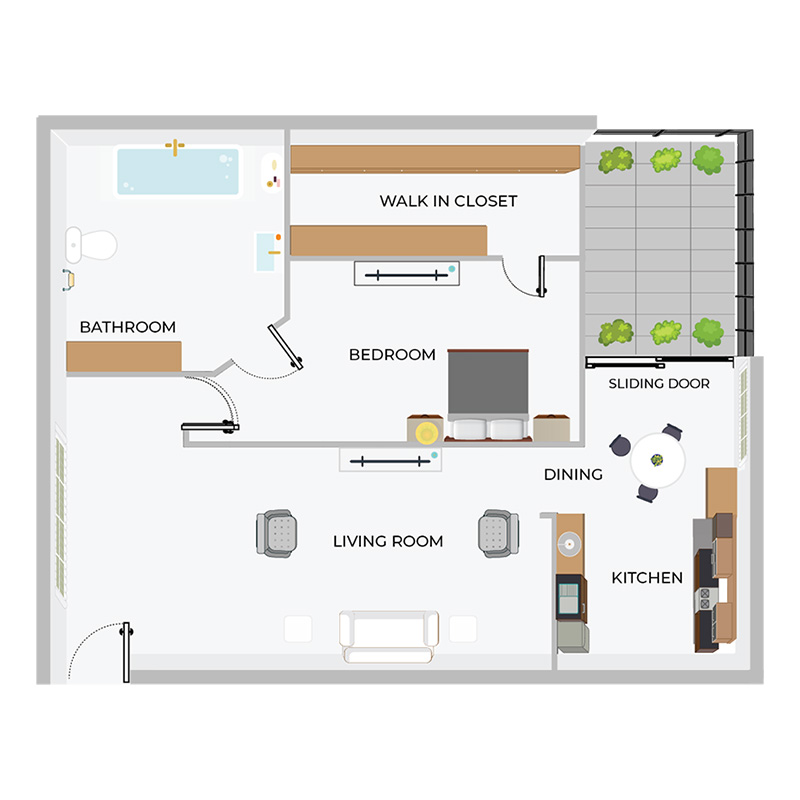
C1 | 1/1 Duplex
1 Beds / 1 Bath
Starting at $600-$610, Available With or Without a Backyard
570 sq.ft.
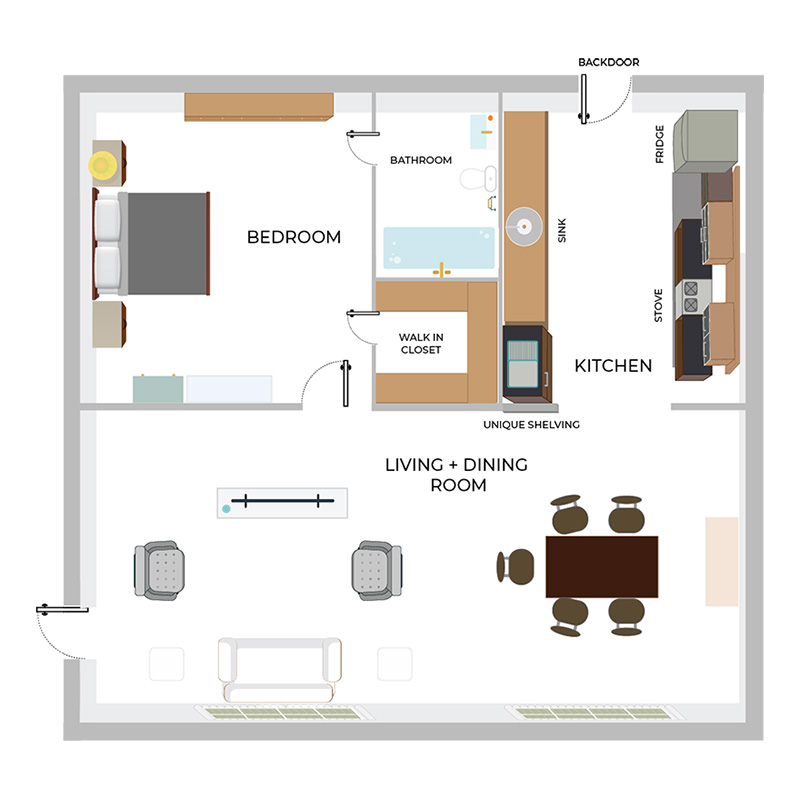
C2 | 2/1 Duplex
2 Beds / 1 Bath
Starting at $610-$635, Available With or Without Backyard, Washer Dryer Connections Available
750 sq.ft.
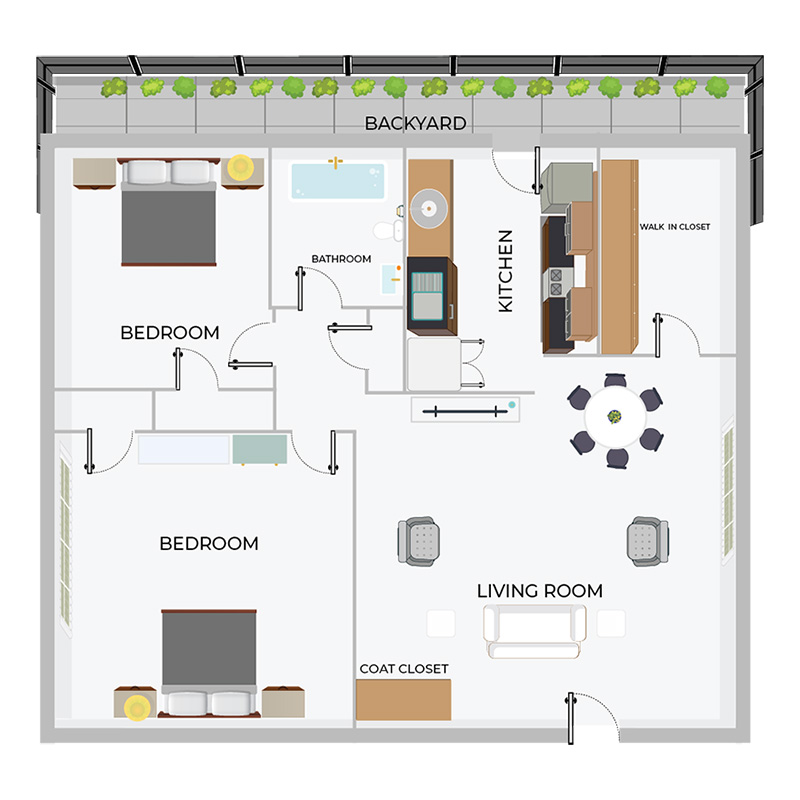
A2 | 2/1.5 Apartment
2 Beds / 1.5 Baths
Starting at $615-$749
770 sq.ft.
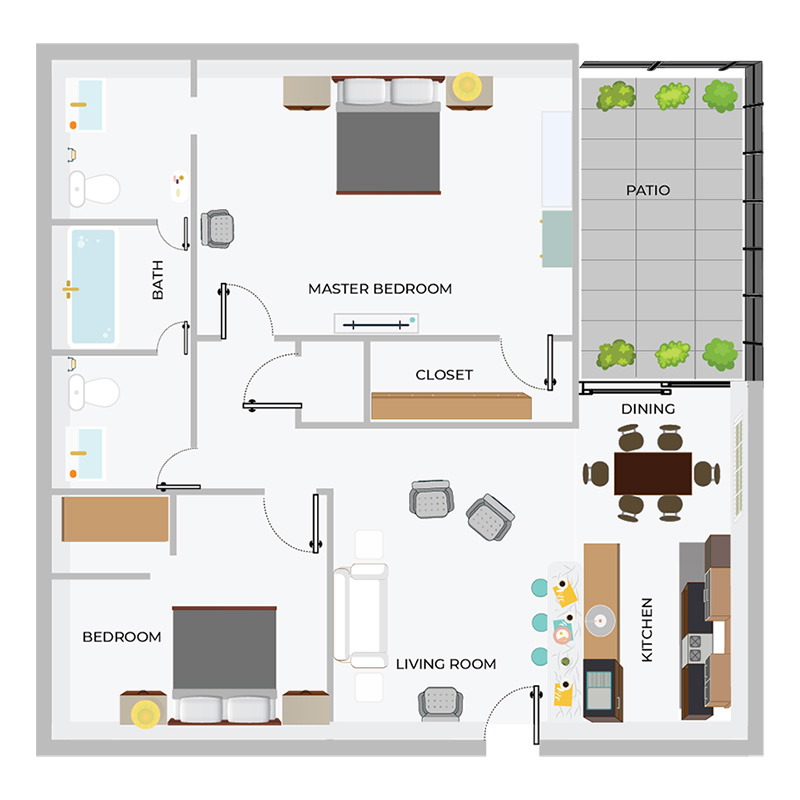
B2 | 2/1.5 Condo
2 Beds / 1.5 Baths
Starting at $620
871 sq.ft.
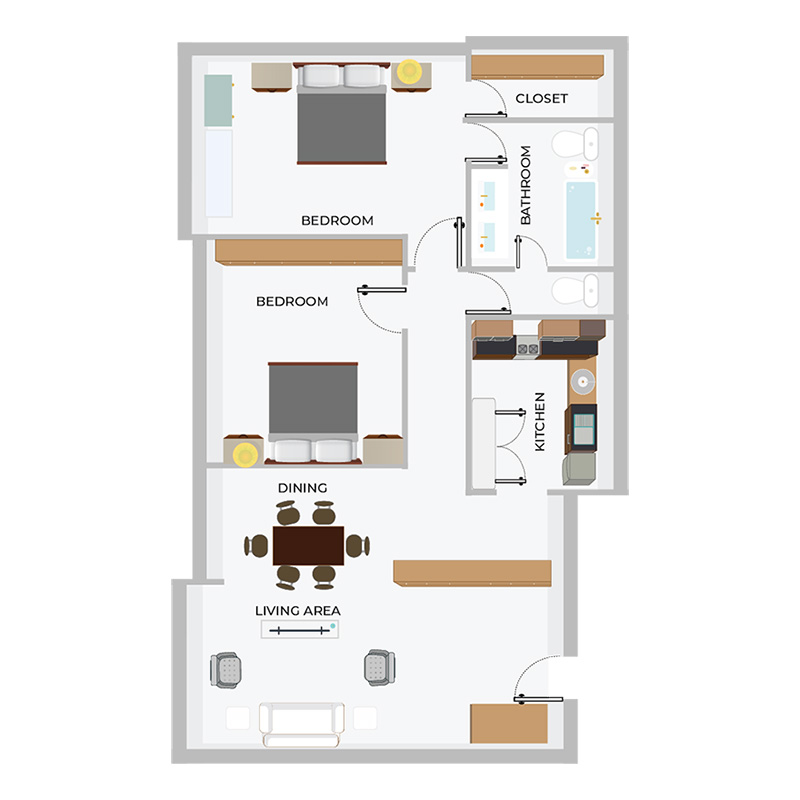
A3 | 3/1 Duplex
3 Beds/1 Bath
Starting at $890, Washer Dryer Connections Available
905 sq.ft.
